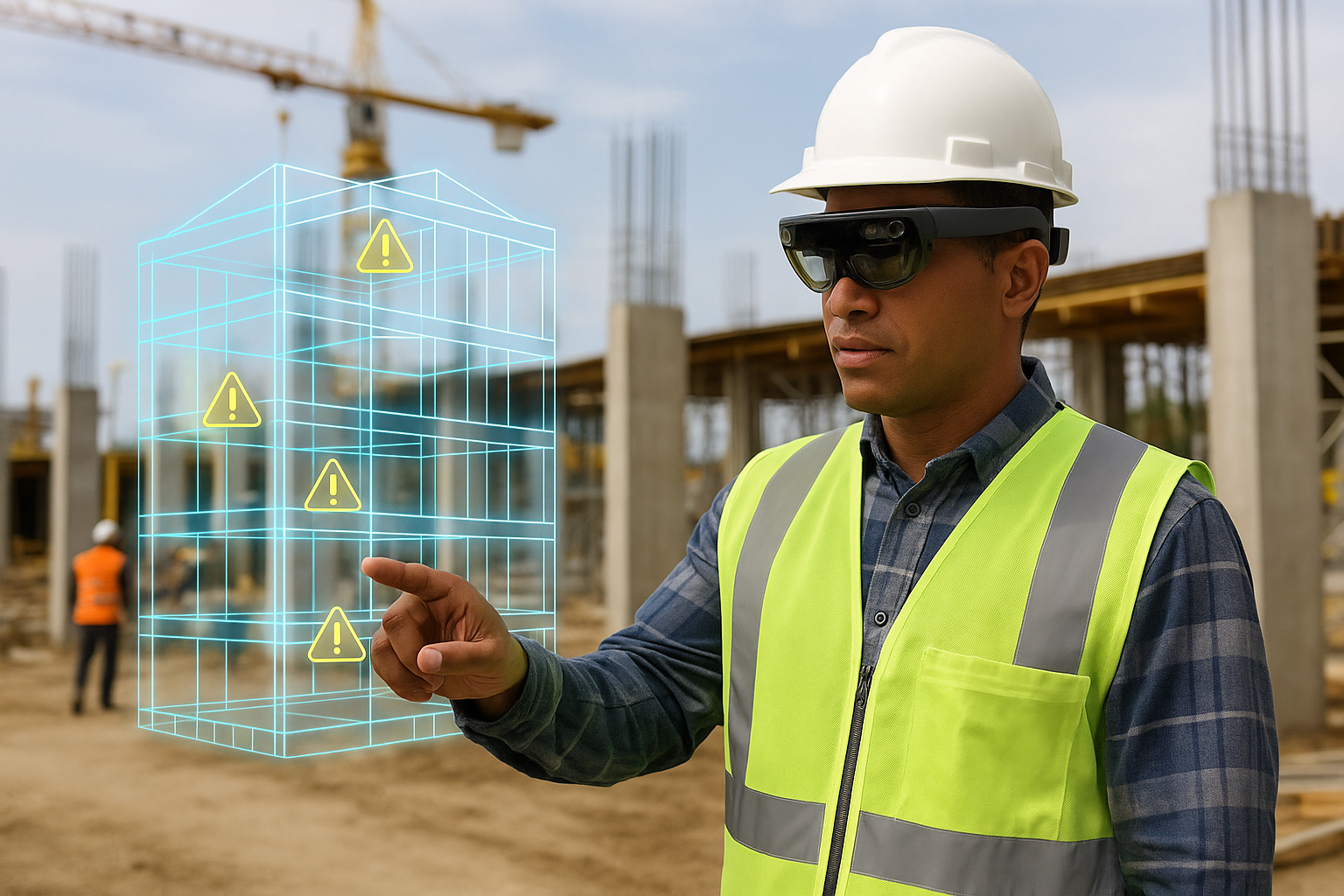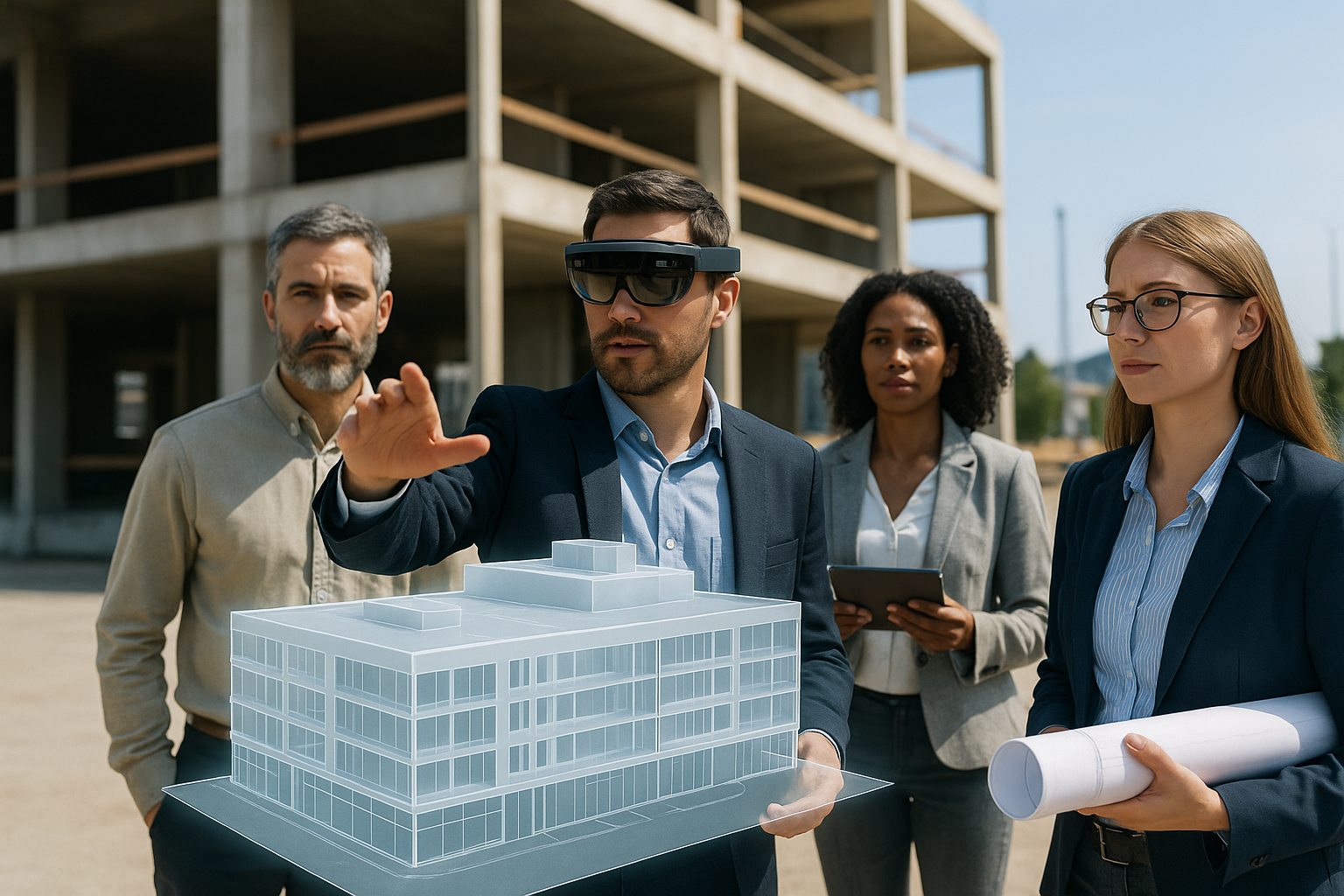Architecture requires a unique blend of abstract science and tasteful art, combined with problem-solving techniques, meeting tight deadlines, and the ability to improvise when the need arises, but most importantly requires clear collaboration and management of creative flow.
Collaboration has always been the key to delivering long-lasting results and has always been present in architecture, but thanks to the advancement of technologies and new cloud-sharing techniques, the process of keeping everyone on the same page has been facilitated.
When clear communication and collaboration are absent, the project may suffer due to constant design changes, errors, and missed deadlines.
To avoid that, here are some tips to improve collaboration in your design process.
Tip #1: Manage the Documentation
Besides architects, some stakeholders have a say in how the project is supposed to go, each in their scope of knowledge and assigned responsibilities. It’s not unusual to have last-minute changes or redo an entire part of the design to meet a new goal. Therefore, to save everyone’s time and effort, architectural projects should always have a solid document management system to help optimize all the work.
Progress in BIM and information-sharing technologies have revolutionized the AEC industries: how they design, share information, and collaborate. For instance, Autodesk’s BIM 360 is a great solution for connecting teams, accelerating decision-making, and getting the best and most thoroughly controlled outcome.
Besides, work-sharing enables control of Revit models and manages all the updates throughout all the design phases, even after completion.
In one way or another, those systems are not only benefiting architects but are also contributing to fostering environmentally better work habits.
Tip #2: Identify and Involve All Stakeholders
Since architecture requires intuitive collaboration between everyone, it would help to involve stakeholders from the early stages of the work. Depending on the number of stakeholders, it can be challenging to have thhttps://www.re-thinkingthefuture.com/rtf-fresh-perspectives/a1046-what-does-collaborative-architecture-look-like/ proper communication channels in place when the project is underway.
It is important to make sure that all the decision-makers are on the same page and own the process of the project making since the beginning. The best approach to overcome this issue is to get to know each influencing stakeholder individually. Despite the probability of having too many stakeholders involved, there is always a limited group of highly impactful ones who can make decisions and alter the flow of events. Once communication has been taken care of, the architects can proceed with their work.
An effective technique is to follow a pyramid scheme that sets a strict order of what stakeholders can do during the course of the project. At the bottom of the pyramid, the project must have stakeholders who should remain in the know about what is going on. Their impact on the project’s progress is minimal; affecting major developmental milestones is not their area of expertise.
The next level involves stakeholders who have more to gain from the project. These people’s input can be valuable sometimes; therefore, considering their recommendations can be helpful when hitting a dead end. The third level includes stakeholders who wield enough influence to affect key decisions during work, and involving every one of them is mandatory.
They are also the ones who contribute resources, and so having one of them dissatisfied would be bad for business. Some of them provide supplies that help with the infrastructure of the project. The highest level and the last one include stakeholders considered partners in the project. Architects and project managers should stay in touch with them all the time.
They might often require changing the project’s objectives at any point during development. In some extreme situations, the entire project might have to be redone if a compromise is not reached.
One suggestion to handle all stakeholder communication is utilizing an online collaboration solution like Microsoft Teams, Asana, or Trello. Although not everyone prefers being dragged into new software, it comes in handy when there is a need to organize everything in detail and boost architect collaboration.
Tip #2: Identify and Involve All Stakeholders
Maximizing the role of computer-aided technology in architectural projects is a necessity. Project management systems can be used to save up time and money when deciding on what the significant benchmarks of an assignment are going to be.
Utilizing project management software makes it easy to involve project managers and foster architects’ collaboration. Moreover, using software becomes mandatory when managing multiple large complex projects. It empowers timely design delivery, progress charts to meet deadlines, and task automation for more flexibility and productivity.
Some software like Hubstaff offers the option of tracking invoices, productivity, and budget limits. Of course, the software is not a replacement for actual project managers, which is why the ideal combination is having industrious project managers and working software in place. Project management systems make it easy to keep a project on track and deal with all the uncertainty it entails.
However, project management software usually offers the following functionalities:
- Project planning from the first step to the end
- Assigning responsibilities to different teams and individuals
- Communication channels with internal and external parties
- Progress monitoring for team workers and tasks
- Documentation and shared Drive for easy online access
- Financial management to a certain level
- Time tracking with notifications and reminders
- Automatically generated detailed reporting
Tip #4: Implement a Visual Collaboration Tool
Continuing with the theme of using technology, another important consideration in an architect’s arsenal is using a tool that helps visualize things for everyone. An engineering discipline that relies on diagrams, drawings, and maps using a visual collaboration tool is a no-brainer.
AR and VR also have an impact on the design and construction industry. AR eases the design process for architects with the ability to show the 3D model to the client as well as troubleshoot at the early construction stages. The biggest benefit is that AR works best within a collaborative environment.
Using such a tool gives the entire team a clear reference point they can return to whenever things get murky. For example, AUGmentecture is an augmented reality platform for architects, and it allows for viewing 3D models in AR format. It is a plugin that utilizes Revit’s models to make it accessible in the augmented reality platform.
Architects like AUGmentecture because it makes it easy to verify what a building will look like and gives the possibility to walk through the building before it is even built. In other words, it enables projecting what architects have in mind or on diagrams into a visual format every stakeholder can easily interpret and discuss.
In many projects, drawings and sketches aren’t enough to understand what needs to be done and what it is supposed to look like. Another key feature of the software is accessibility because it allows everyone to view project designs on their mobile phones, allowing more space for fruitful architectural collaboration.
Conclusion
Architecture is a lot of planning, and that is a given. When deciding how a project will be built, it pays dividends to employ every tool to ensure efficient accomplishment. It requires proper communication between every team member, including stakeholders, project managers, and architects. Moreover, utilizing software to save time and money is paramount; People are chaotic, so having the proper documentation keeps everyone in the right mindset.
Sharing developments with stakeholders is also something important that was touched upon. They are the leading players, and understanding where they come from can make or break the project.




